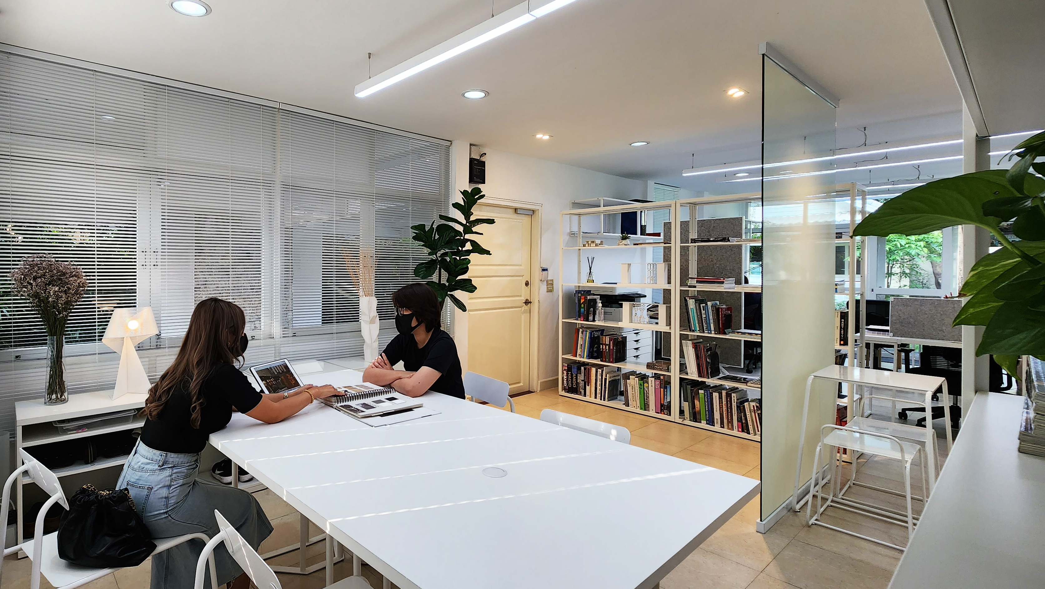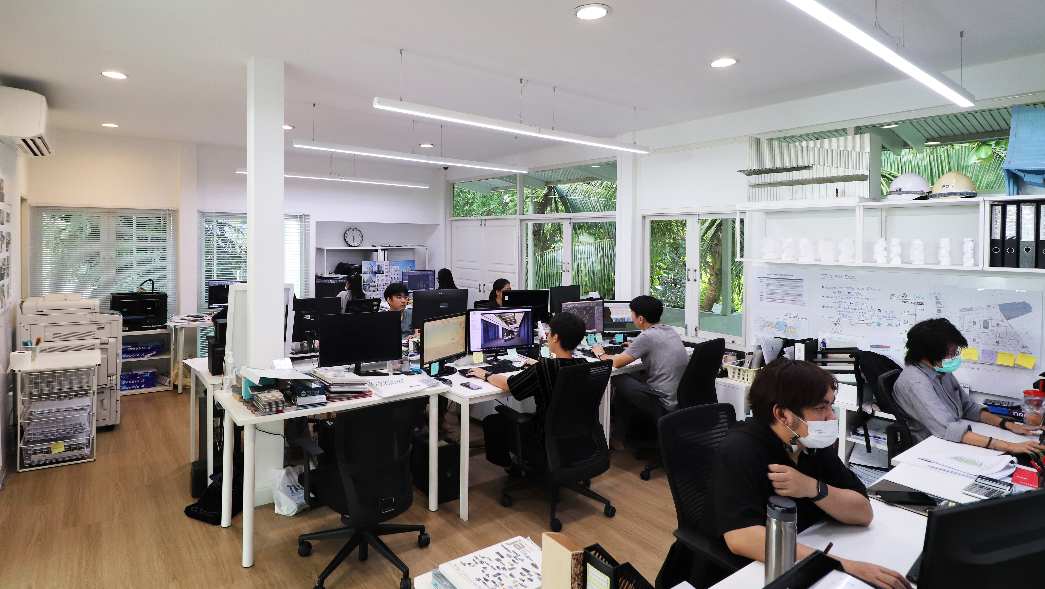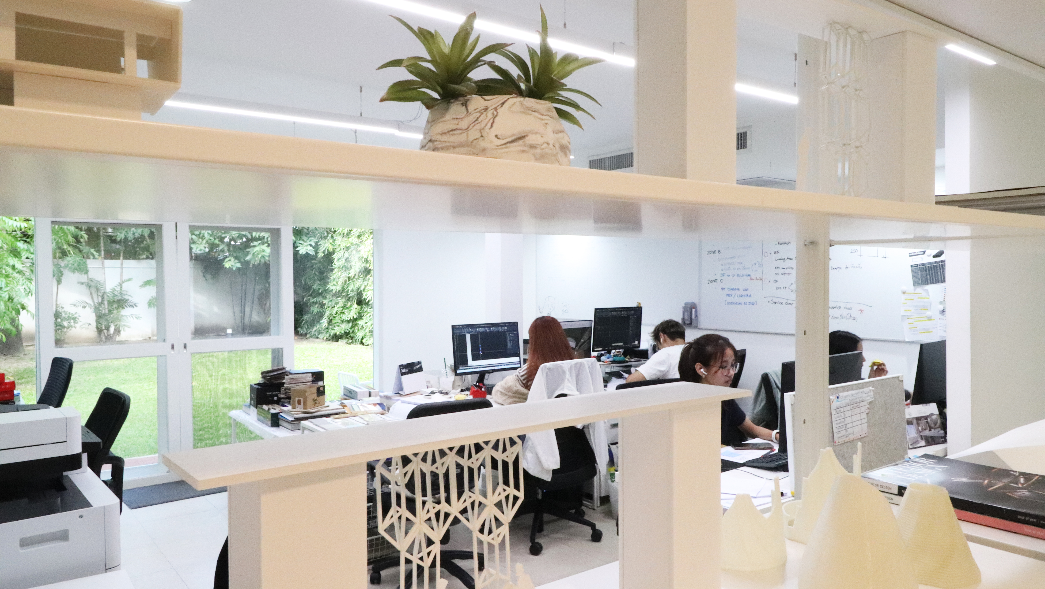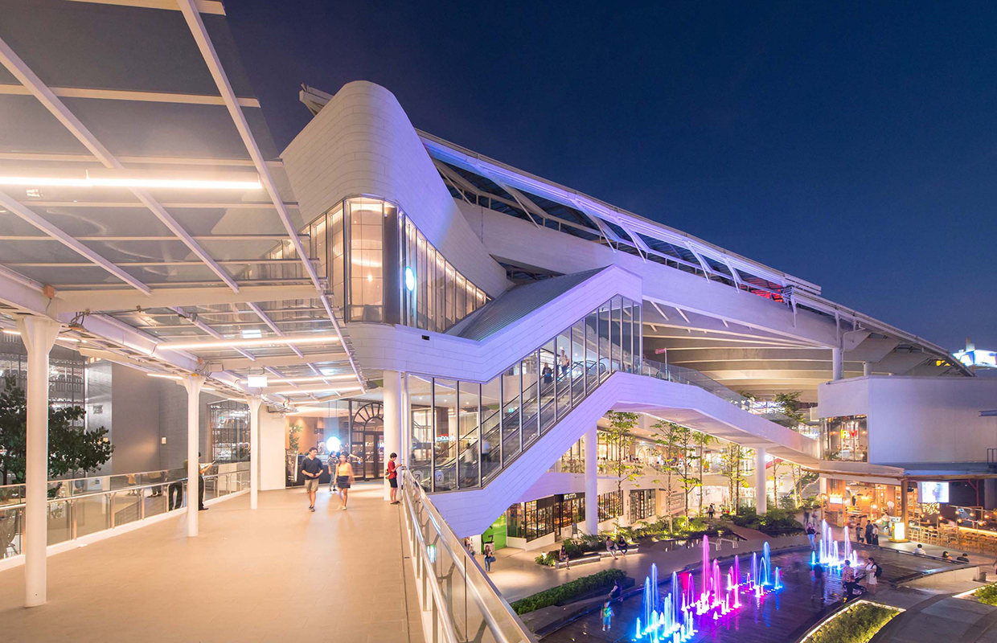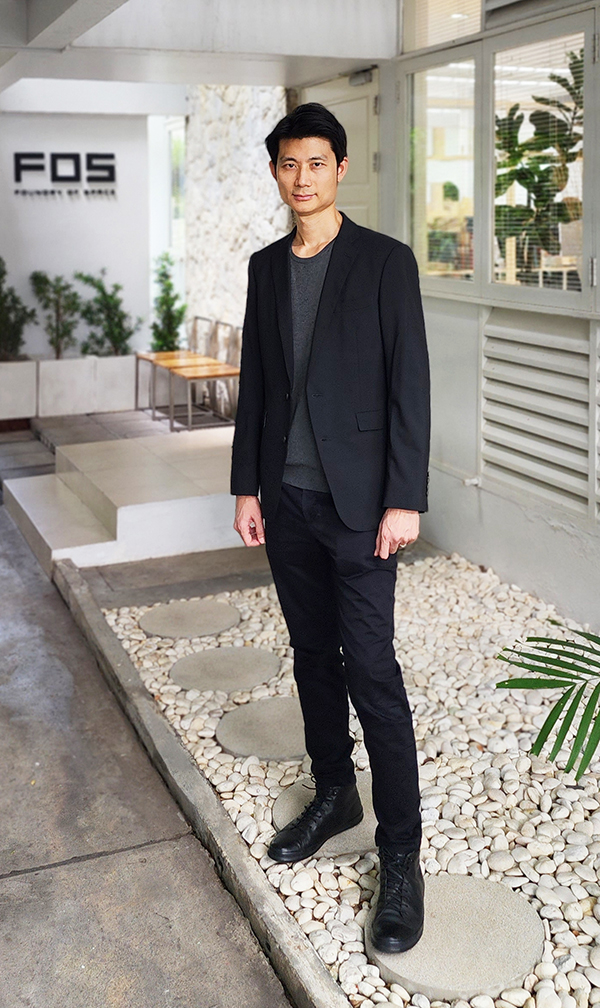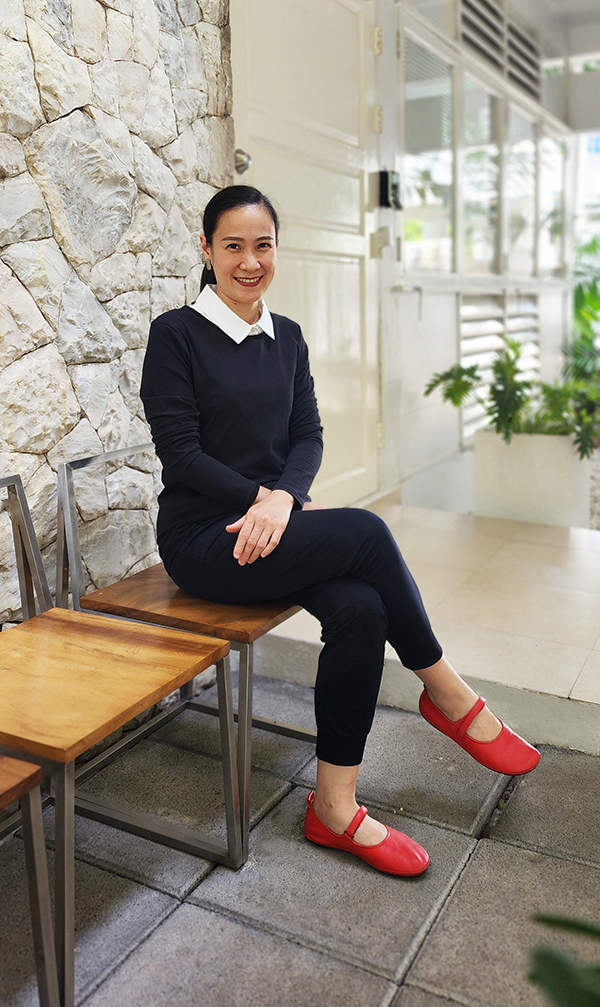ABOUT
Foundry of Space [FOS] is a Bangkok-based design practice, specialising in architecture, interior and master planning. With our creative design approach, data-driven process, and a team of motivated talents, we have completed many prominent projects in Thailand and abroad since our inception in 2010.
FOS’s expertise encompasses a wide range of building typologies and scales, comprising large-scale super-regional mall, community mall, hotel, resort, low-rise & high-rise residential condominium, apartment, office, sports & leisure, residential masterplan, and mixed-use masterplan.
FOS’s seminal projects include Mega Foodwalk, a multi-award-winning open-air shopping mall in greater Bangkok ; Erawan Bangkok Mall Renovation, an exterior and interior makeover of a shopping mall at Thailand’s top destination in Bangkok ; Future Park Exterior & Interior Renovation, a super-regional mall located in north Bangkok ; Central Department Store at MEGAbangna, a 3-storey shopping store in greater Bangkok ; IKEA Sukhumvit, the 1st IKEA city-centre store in Southeast Asia ; Chewathai Kaset-Nawamin Highrise Condo, a 25-storey residential condo in Bangkok ; KC Grande Resort & Spa Hillside, a finalist of World Architecture Festival (WAF) Awards in 2014, a 79-key resort on Chang Island in east coast of Thailand ; Vanke Guangzhou Hua Di Wan Retail Podium, an open-air shopping mall podium in a mixed-use complex with four residential towers on top in Guangzhou, China, amongst many other completed projects.
FOS has received several international awards and recognitions, including World Architecture Festival (WAF), Architizer A+ Awards, Asia Pacific Property Awards, and featured in global media such as Archdaily, Architizer, Archello, Designboom, and many others.
We truly believe that places for a better future are not only where inventive practicality is achieved, but also inspirational and joyful experiences are fully embodied simultaneously.
Enthusiastically driven by this positive belief, we aspire to create inventive, inspiring and joyful places for our better world.
WE ENGENDER INVENTIVENESS.
Based on extensive research and intensive analysis into and beyond the brief of each project, we are committed to creating inventive designs initiated by process-driven interpretations of natural as well as cultural phenomena found in the context of each project, resulting in the physicality of forms and spaces that can perform inventively and proficiently.
WE CREATE INSPIRATIONAL & JOYFUL EXPERIENCES.
By creating architecture as a narrative medium, we seek to reveal latent stories within each project to the world by transforming them into storytelling, atmospheric places that embody inspirational and joyful experiences for everyone to relish. Our goal is to create a powerful sense of place for every single project.
WE ATTAIN PRACTICALITY & SUSTAINABILITY.
With our comprehensive experiences, we attain practicality and endeavour to achieve sustainability in each project. Since the very beginning, we closely communicate with our clients and consistently collaborate with all stakeholders to find coherent, effective solutions to complex problems and ever-increasing demands in our socially, culturally, technologically, and environmentally fast-changing world.
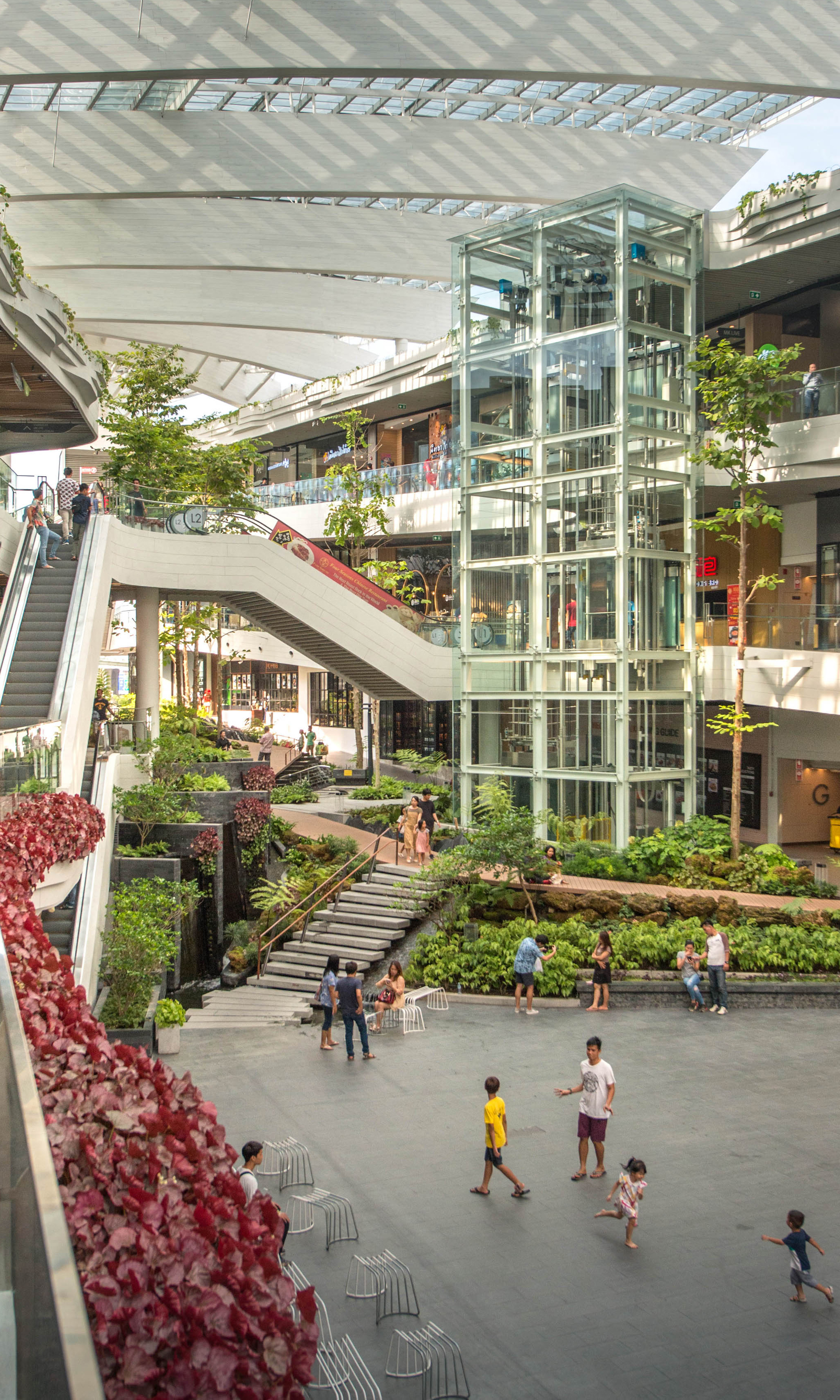
DISCIPLINES
FOS is fully committed to practicing architecture as a main focus, while our expertise also encompasses interrelated fields of design including interior, master planning and research. From the tactile scale of furniture design to the larger scale of an urban quarter, FOS’s philosophy is vigorously implemented throughout the design process, rising from research, conceptualization, design development, construction to completion.
Architecture
FOS’s architecture strives to stimulate the constructive coexistence between new contents and its existing context. We believe our architecture is not only able to enhance quality of built environment for people to inhabit, but also to inspire whoever works, plays, rests or has any kind of experiences with our architecture.
FOS’s architectural projects include a wide variety of typology including residential, commercial retail, hotel & resort, office amongst others and range diversely from small private residences, to large-scale shopping complexes.
Interior
FOS’s interior design approach is focused on a continuation from architectural design concept. We truly believe in an idea in which outside and inside must be infused to each other, becoming a seamless journey as opposed to being separated entities. The aim of FOS’s interior design is to deliver a unified experience of space throughout the entire project while at the same time pay full attention to elaborated details and practicality.
Master Planning
Through our in-depth research into physical and cultural contexts of each project, not only FOS’s master planning attempts to resolve problems in existing condition, it also proposes a new environment where practicality and aesthetics are combined into a single whole. Demographics, behavioral patterns, traffic flows, vegetation, microclimate and other relevant factors are our sources of study carried out all along the design process.
FOS-designed master planning currently completed includes a 75-acre land development study at Mega Bangna, one of the largest retail complexes in Southeast Asia.
Research
Research conducted in FOS consists of two types, Design Research and Project Development Research. Design Research is essentially embedded in all kind of projects carried out within the office, while Project Development Research is aimed to find the best solution of all relevant constraints to achieve client’s ultimate business goal.
Our service of Project Development Research covers all stages of project development, depending on client’s requirement, starting with Land Development Feasibility Study to investigate most efficient constructible area of a specific piece of land, Land Use/ Development Program Possibility Study, Development Concept through Study of Client’s Post-occupancy issues.
The outcome of the research can be used for executive’s decision making, business strategies and acquiring source of fund.
Our past projects include Feasibility Study for Hotel Development [Hua Hin], Feasibility Study for Retail Development [Rama 5 Bridge], Feasibility Study and Development Concept of Rest Area Project [Pathumthani].
OFFICE
We believe that a good workplace environment, both inside and the surrounding, can greatly influence the way we work within the office.
Sitting here in our office and looking out through the windows to see surrounding greenery in the middle of Ari neighbourhood, we feel truly fortunate, energized and inspired to be working in one of the rarest workplaces of its kind in the bustling city of Bangkok.
In fact, this old house and its green oasis has been here for more than 50 years.
And, in our view, not only its functionality and beauty still very well serve our purposes,
It also certainly plays a crucial role in shaping our company culture and in line with our design philosophy, in which we consistently strive for coexistence between architecture and its urban setting.
Therefore, we aim to pass on this everyday’s positive vibe to every project that we design.
